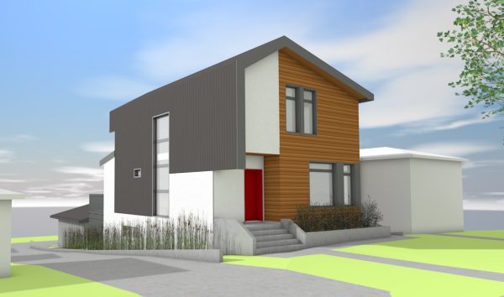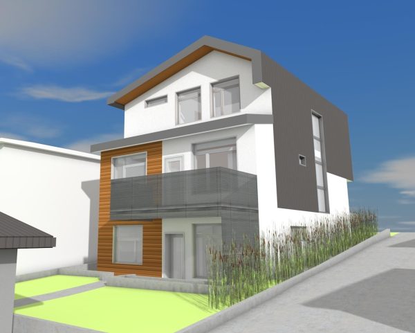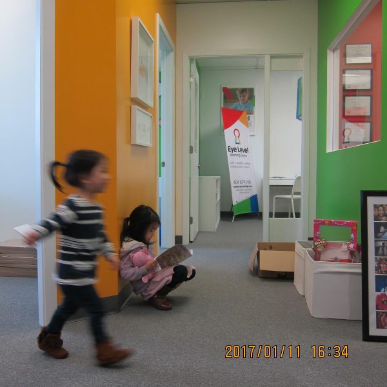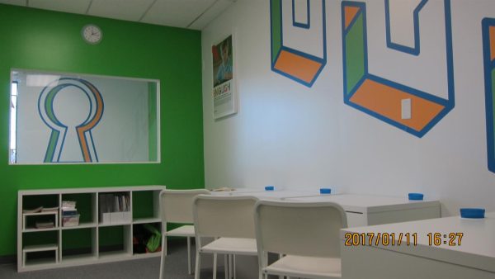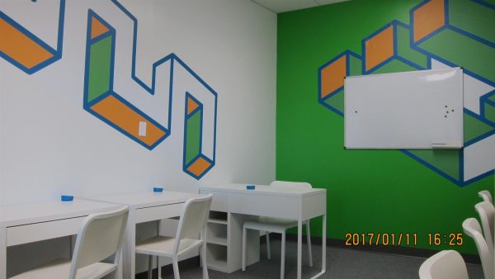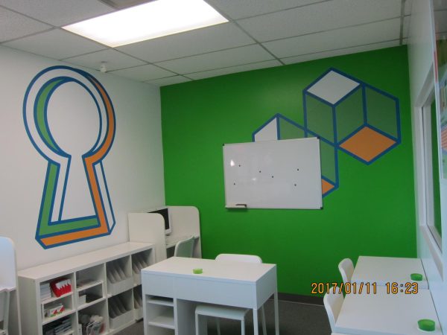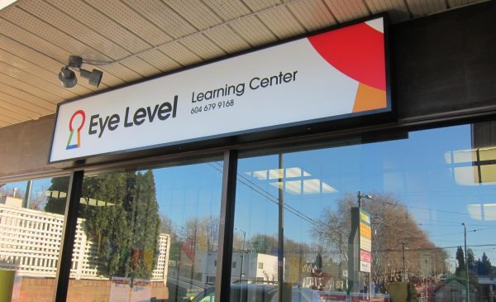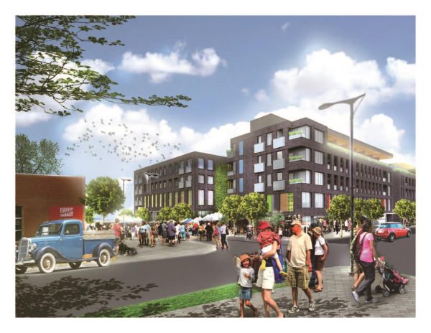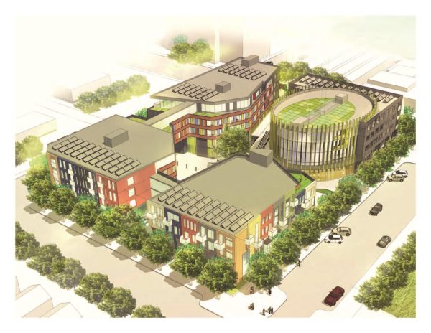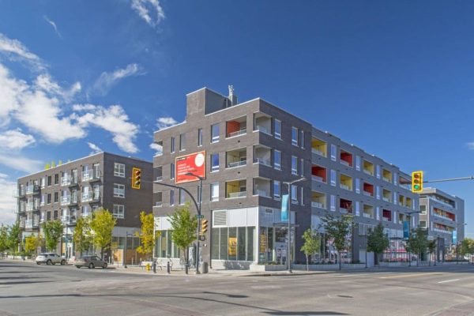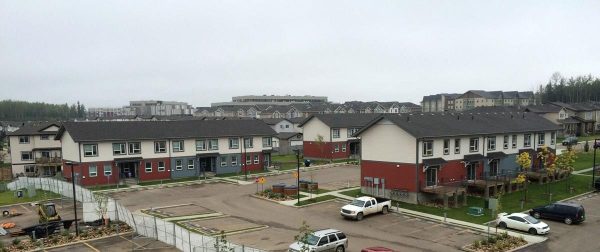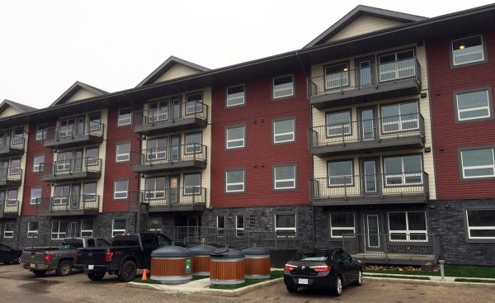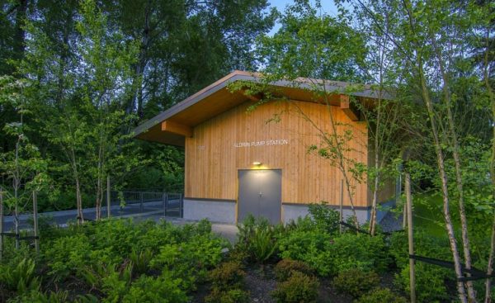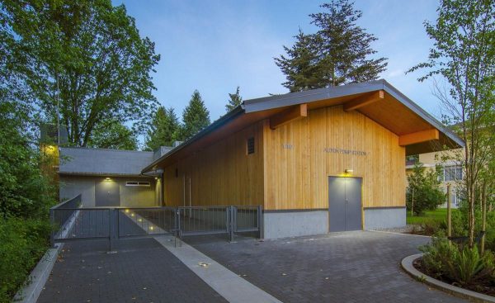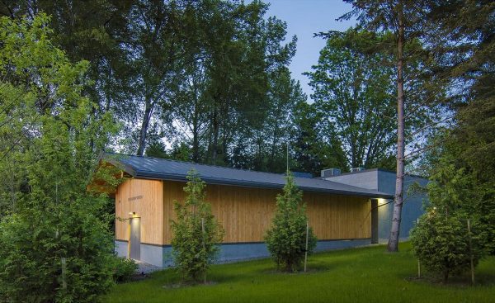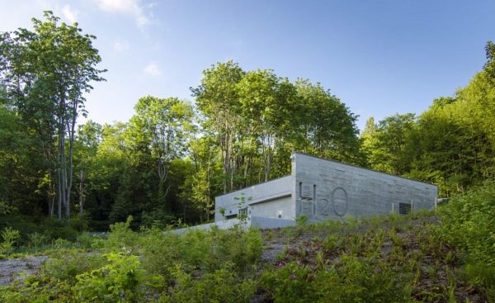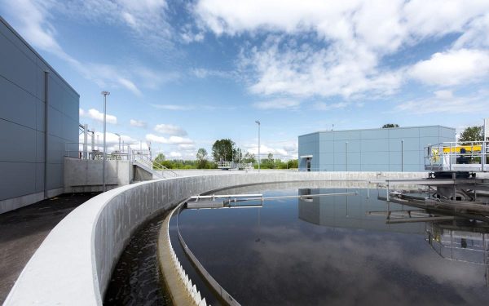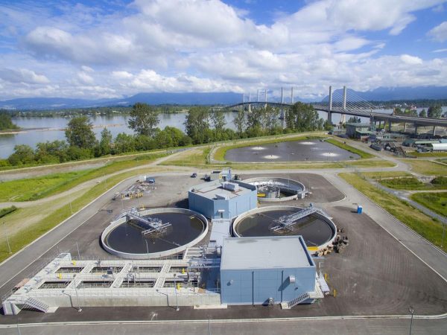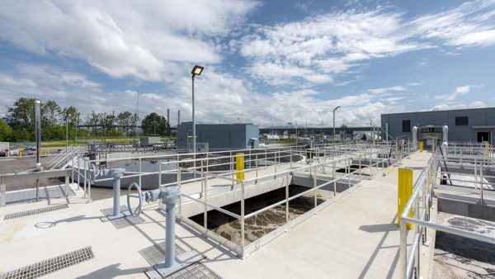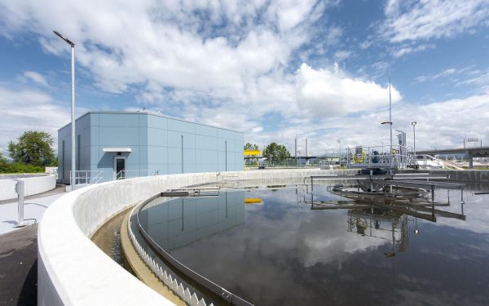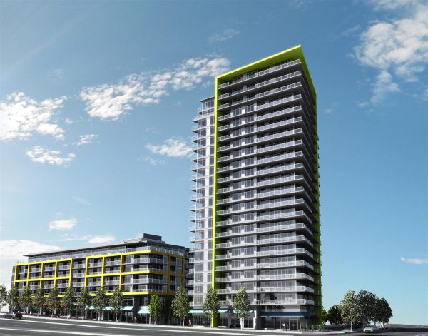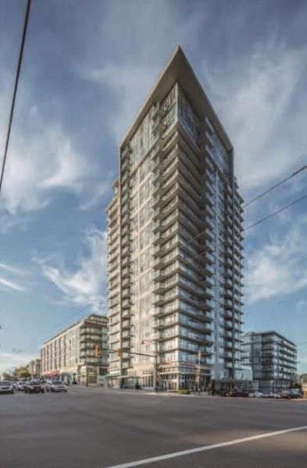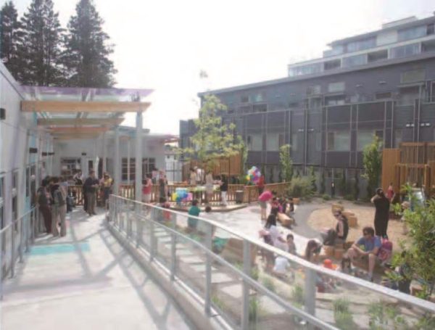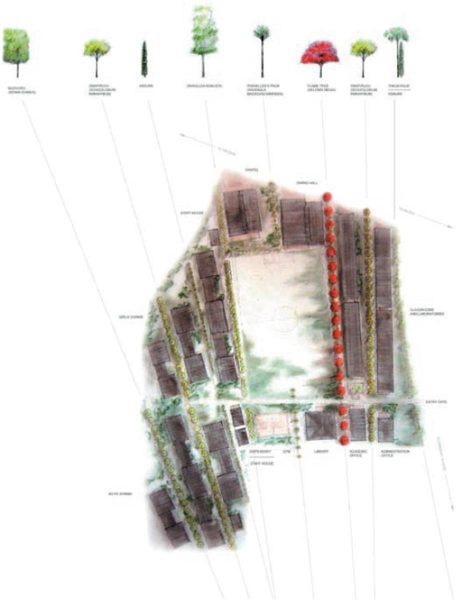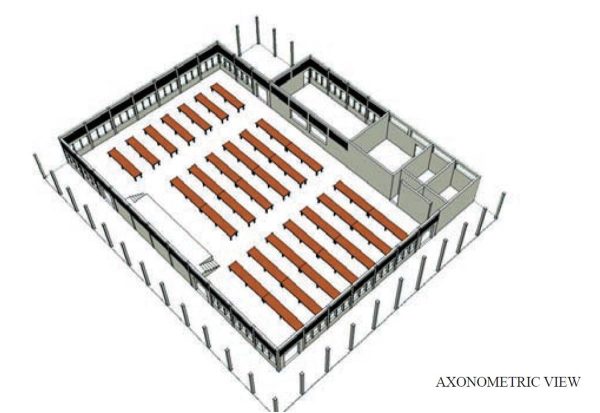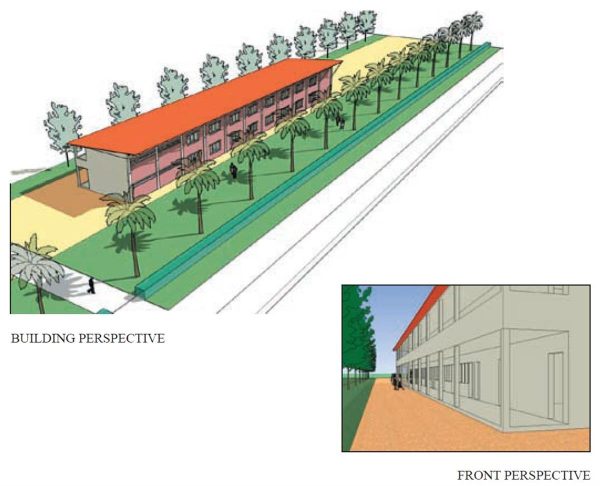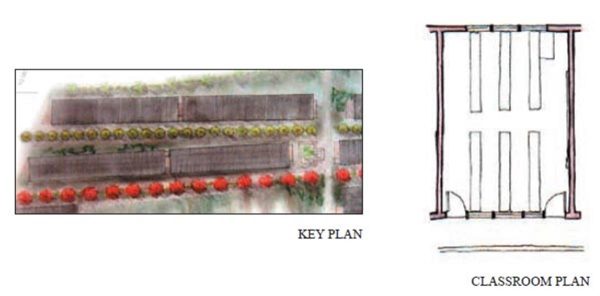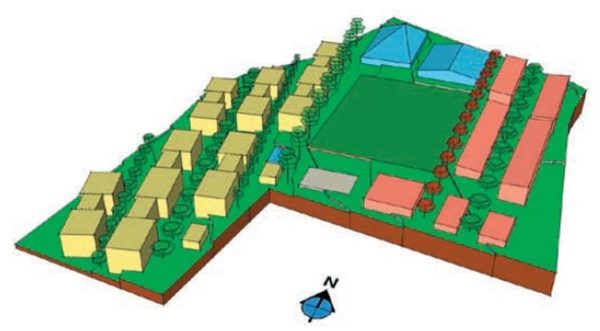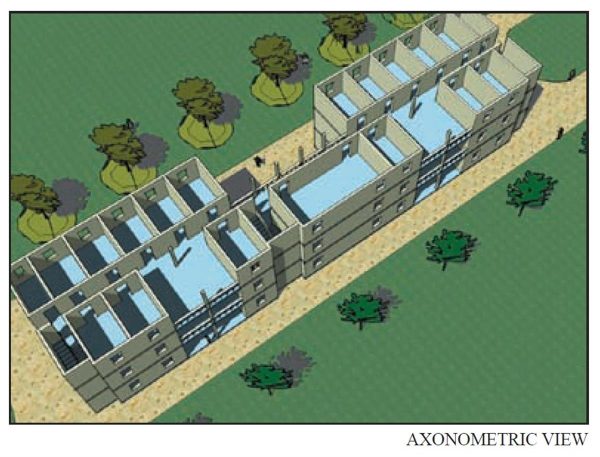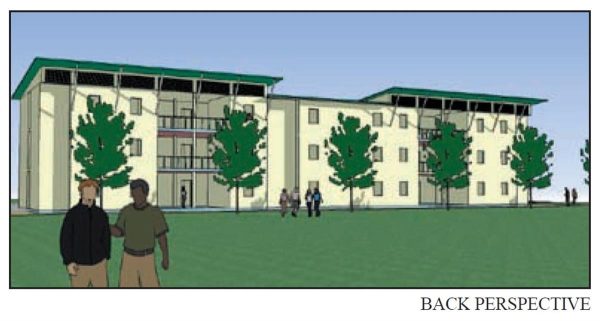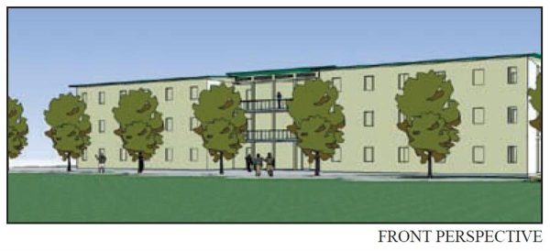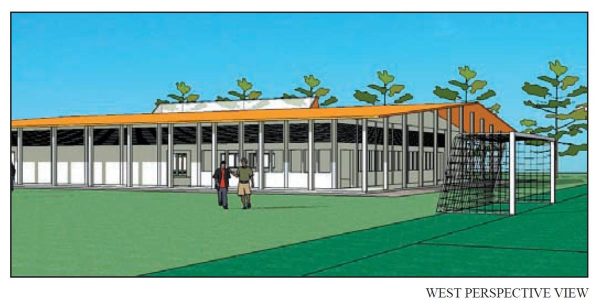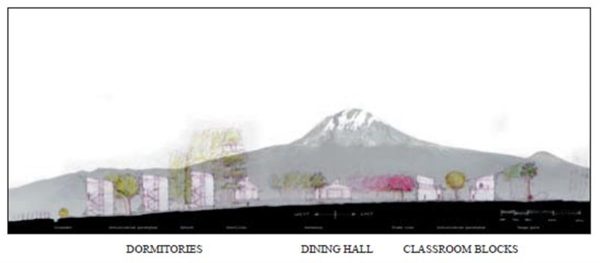About
Dominic Adrian Sy
M.Arch UBC, Member AIBC, Member Passivehouse Canada, Certified Passivehouse Tradesperson
Dominic Sy Architect, DSA is a full-service architectural firm established in 2017, specializing in:
- Residential Design, Single and Multi-family
- Passivehouse Design
- Commercial Tenant Improvement
- Energy Efficient Building Envelopes
- Interior Design
After more than 10 years in renowned national firm DIALOG, DSA continues to bring thoughtful design and service to our clients. We are excited about: Passivehouse, Sustainable Building, Functionality and Beauty.
We would be delighted to speak with you about your project.
Work
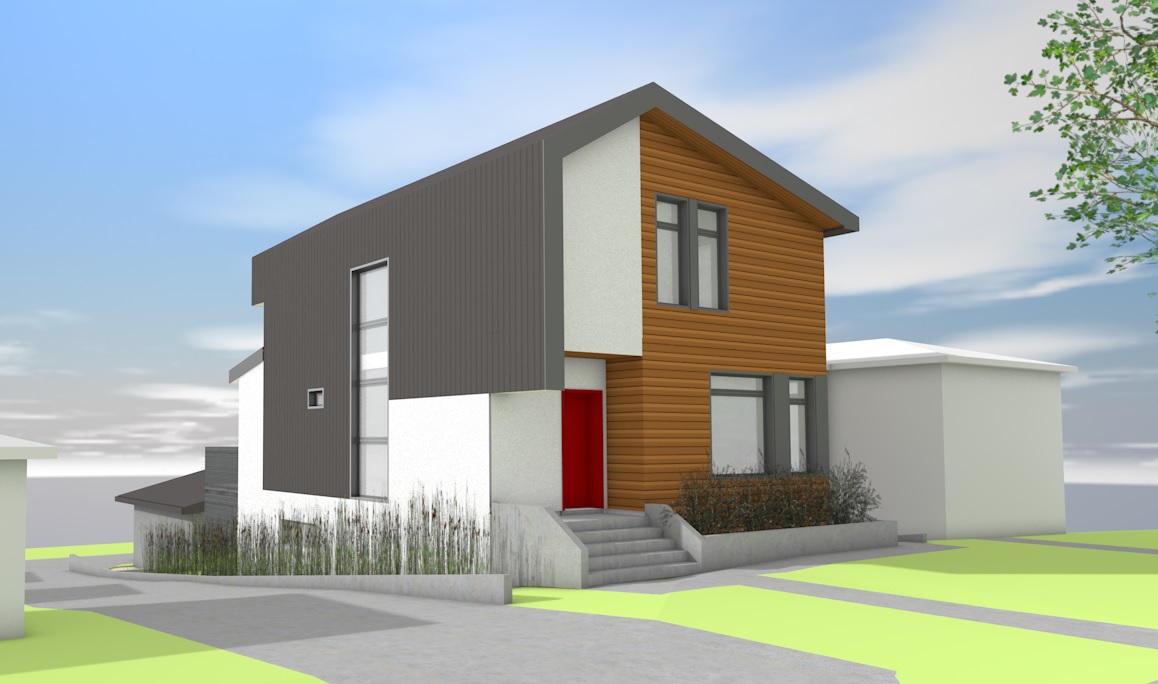
Marpole Passive House
Located in beautiful Vancouver, British Columbia, this single family Passive House takes advantage of excellent southern orientation overlooking the banks of the Fraser valley.
It is strategically located near bicycle lanes, rapid transit, and various community amenities.
Combining proven construction techniques, locally sourced materials, and high performance mechanical systems; the design of this project harmoniously combines modern architecture with the material language of the Pacific West Coast.
Collaborators: Mizu Passive House Consulting, Ennova Structural Engineering, Suvic Homes, Stephane Laroye Architect (building envelope)
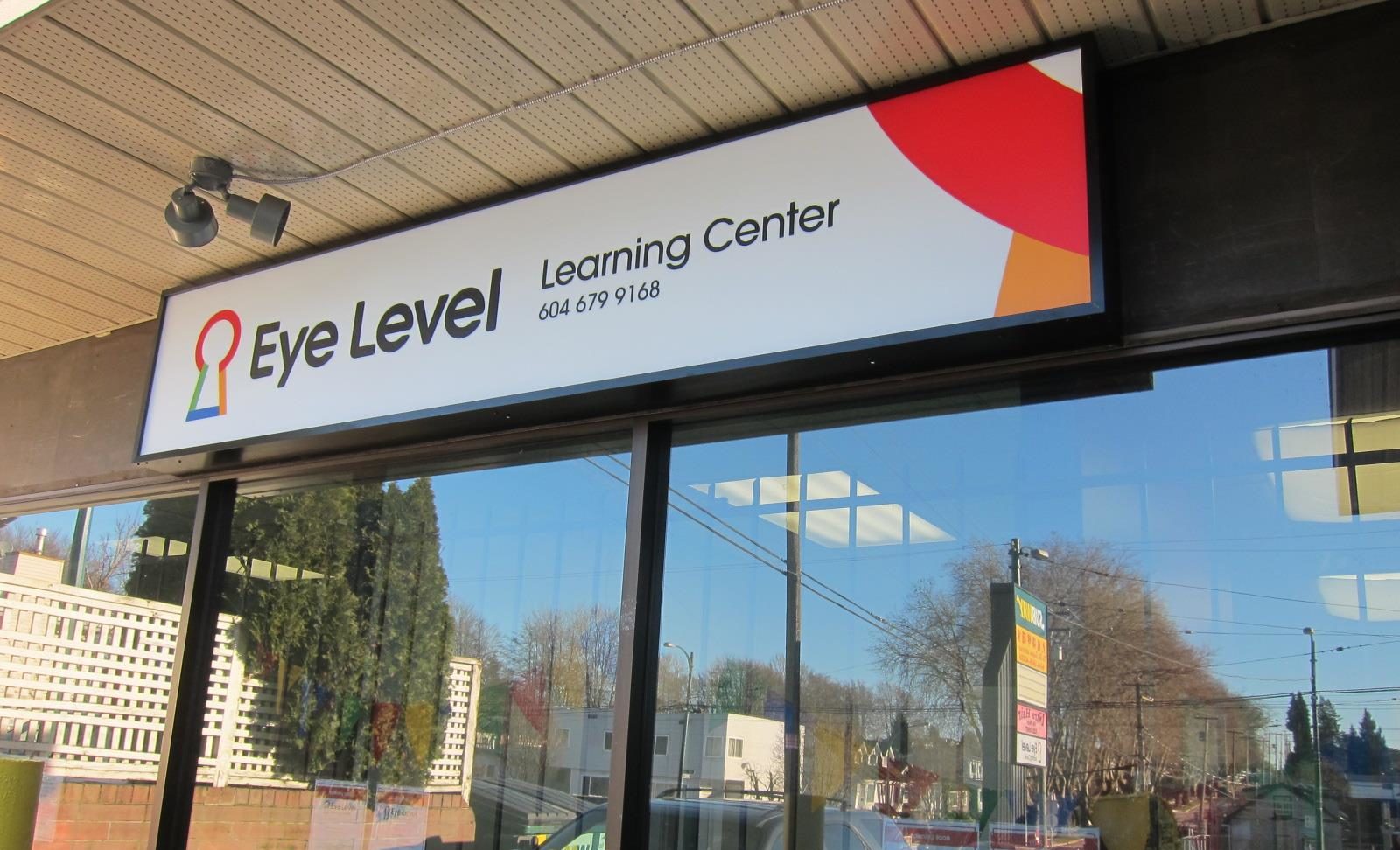
Eye Level of Oakridge
Eye Level of Oakridge is an after-school learning centre focused on providing English and Math support for students ages 4-14.
DSY Designs was engaged to provide design, planning and construction administration services for this commercial renovation project on the corner of 41st Ave and Main St. in Vancouver, BC.
Other Projects
- The Banks
- Siltstone Ridge
- Infrastructure Projects
- 2300 Kingsway
- Tricor Pacific Management
DIALOG Projects
(PROJECT AND PHOTO CREDITS TO DIALOG)
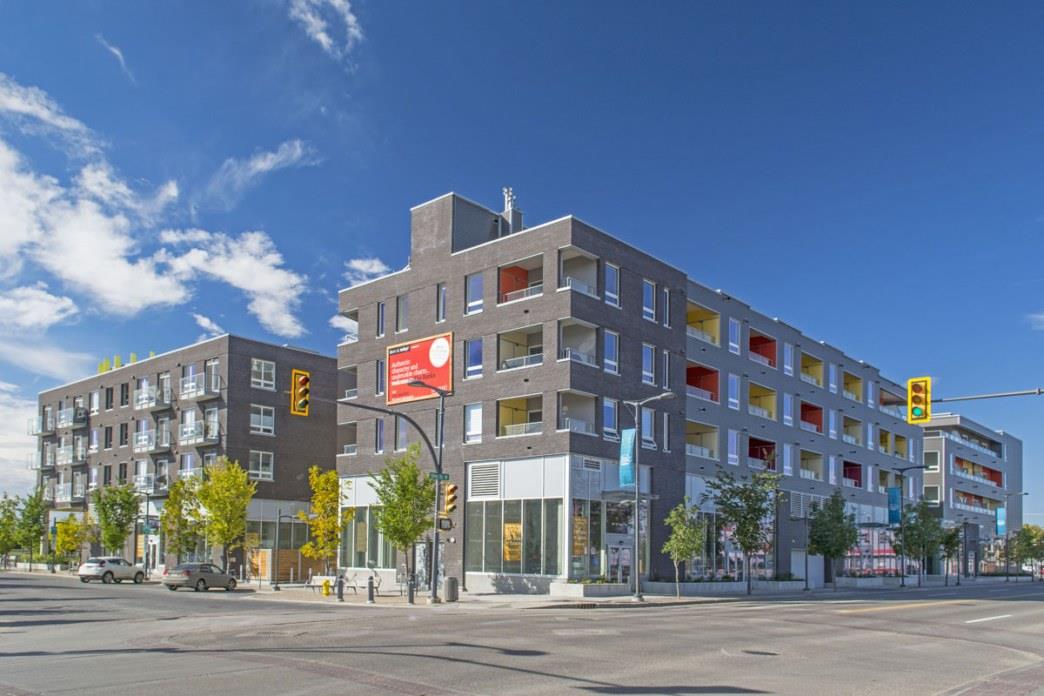
The Banks
Saskatoon, Saskatchewan
The Banks is a story of cooperation between Client and Designer to make a bold move in an up and coming part of the city of Saskatchewan.
Four mixed-use commercial and residential buildings form the transition from riverside access, farmer’s market, and a brand new art centre.
The inner court-yard provides a unique urban space not yet available in the city as well as comfortable micro-climate to extend Saskatoon’s patio season for the nearby cafes and restaurants.
Role: Project Team Lead as DIALOG staff
Architect: Joost Bakker, DIALOG Principal and Stephane Laroye, DIALOG Associate
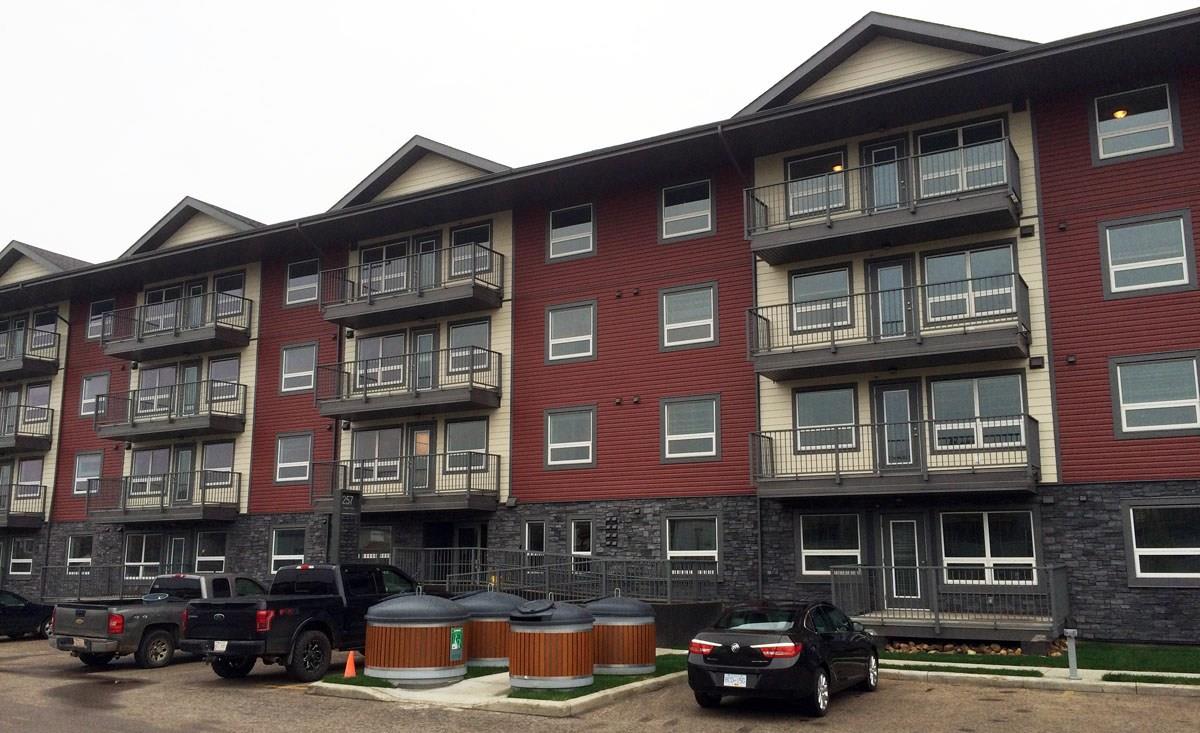
Siltstone Ridge Social Housing
Ft. McMurray, Alberta
This project features 175 affordable housing units for Ft. Mc Murray, Alberta; the site boasts views of the Athabasca River and includes 1, 2 and 3 bedroom units as well as townhouses and a quadplex.
The design and construction focuses on efficient design and simple, durable construction methods.
There are a number of children’s play areas, low maintenance landscaping and proximity to a future to community ice rink.
Role: Project Team Lead as DIALOG staff
Architect: Darell Helliwell, DIALOG Principal and Stephane Laroye, DIALOG Associate
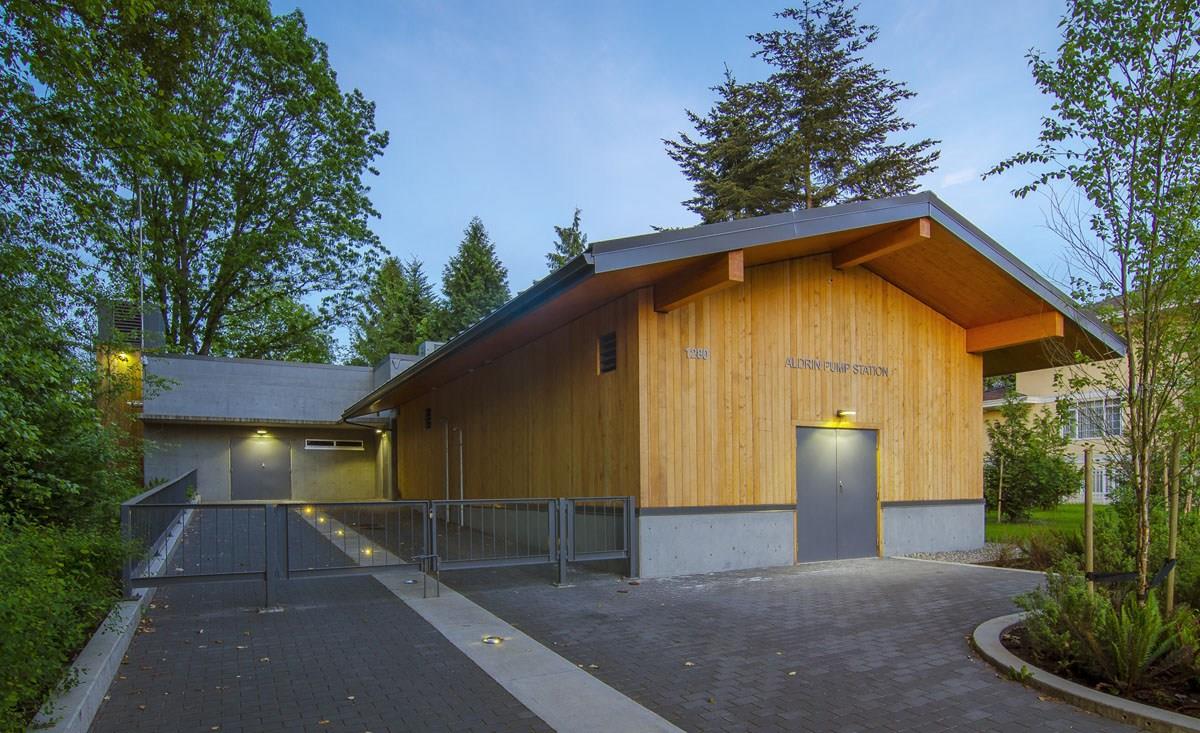
Infrastructure Projects
Metro Vancouver, BC
Water pump stations and treatment plant projects are a great platform for creative experimentation. Site context ranges from residential neighbourhoods to isolated forests and everything in between. They are opportunities to use and gain experience with using different construction materials and assemblies.
Individual projects include:
Aldrin Pump Station, Burnaby Mountain Pump Station, Barnston Pump Station, Northwest Langley Wastewater Treatment Plant, Iona Island Wastewater Treatment Plant, Englishman River Water Treatment Plant.
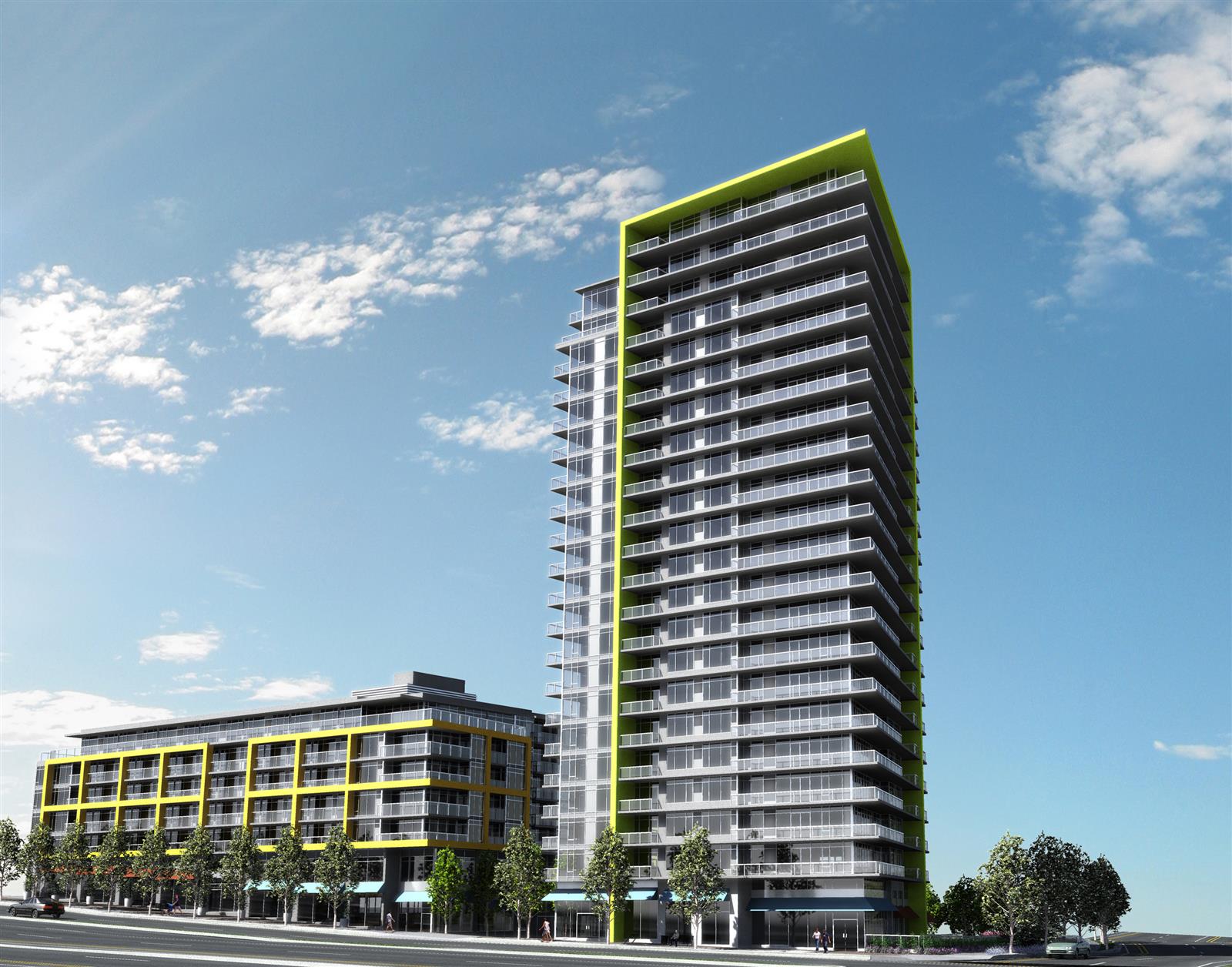
2300 Kingsway
Vancouver, BC
This project at the intersection of Kingsway and Nanaimo St serves as a pioneer project for kickstarting the evolution of Kingsway Ave as a major artery for densification and development.
It consists of a prominent high-rise tower to anchor the corner, is flanked on the main street by a mid-rise building and a townhouse and a childcare centre to the side streets.
The new mews provides access for locals and residents to multiple commercial businesses and the rest of the neighbourhood.
Role: Project Team Lead as DIALOG staff
Architect: Norm Hotson, DIALOG Principal and Michael Cheung, DIALOG Project Architect
Volunteer Work
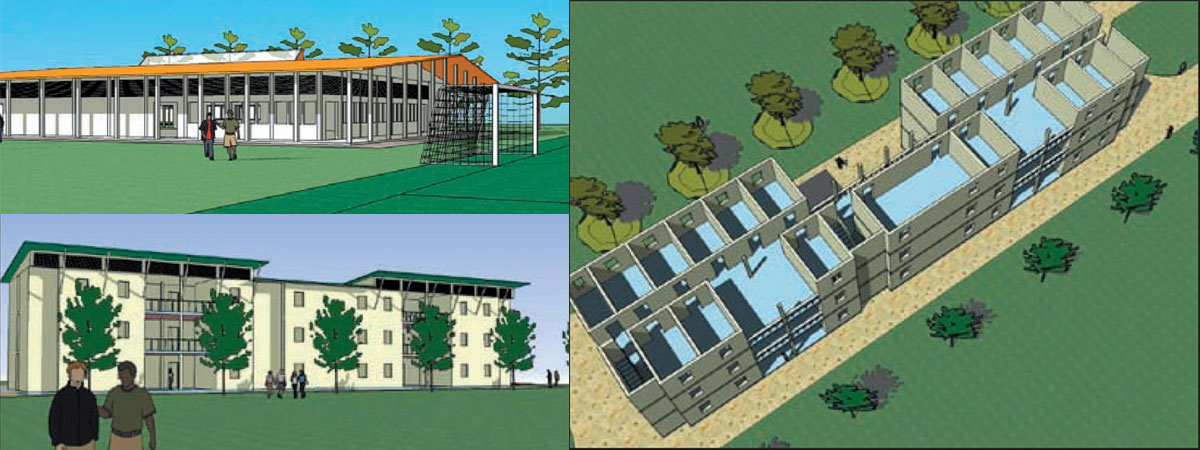
New Life Tanzania
Moshi, Tanzania
This project sits at the foot of majestic Mt. Kilimanjaro in Moshi, Tanzania. This master plan is for an eventual 1200 student secondary school following New Life Foundation curriculum from primary and secondary schools and vocational training.
The plan itself takes advantage of the natural topography of the site, using them as axes for rows of planting characteristic of this region in East Africa. The buildings themselves are flexible and efficient in design to take advantage of natural lighting and ventilation.
Contact
Contact us today to get started with your project.
DOMINIC SY
778.871.9371
dominic@dsydesigns.ca

